About Kalpavriksha
Unique Aspirational Homes
Kalpavriksha, as the name suggests, is a community designed to take care of every need of a growing urban family. Addressing everyone’s unique needs, the apartments range from 741 to 1289 Sft. in 1.5, 2, 2.5, and 3 BHK options. The one-of-a-kind landscape-facing homes, combined with 2 exclusive clubhouses and abundant greens, ensure you live a lifestyle you always aspired for.
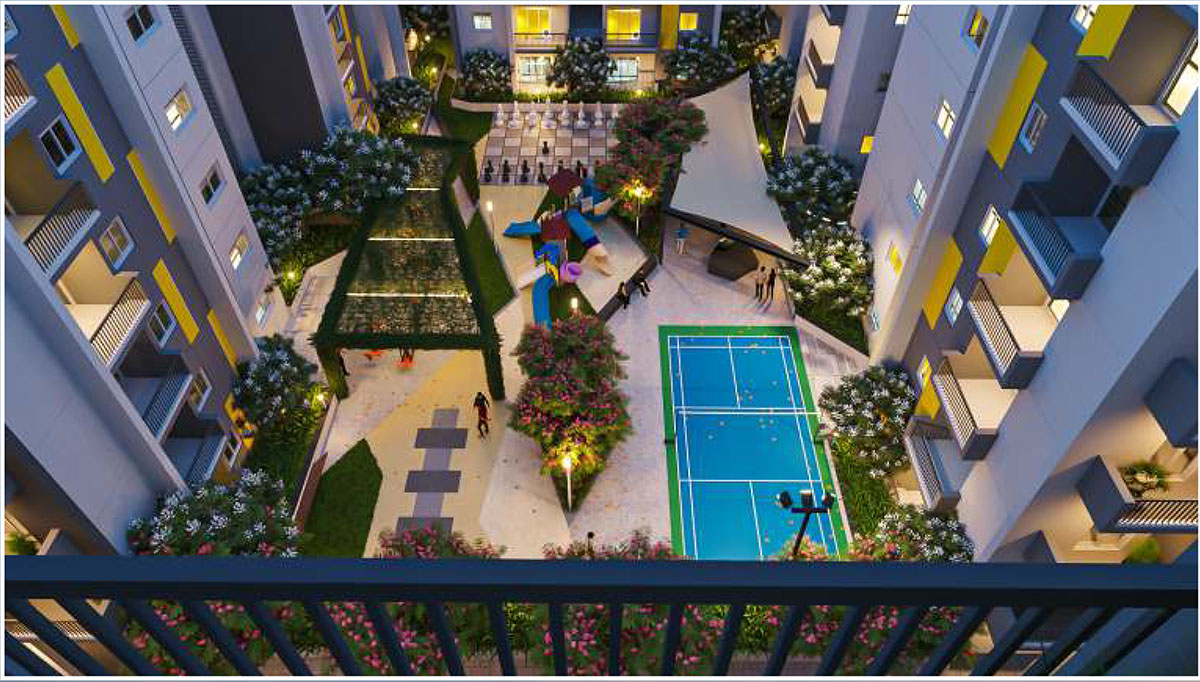
Aspirational Homes @ Bahadurpally
Kalpavriksha is all about aspirations, to live a wholesome life in the most pocket-friendly budget. A beautiful home, life-altering amenities, vibrant open spaces, stimulating environment and well- connected neighborhood, all converge for you to embrace and live a blessed life.
| Site Area | 15.52 Acres |
| Structure | 10 Blocks |
| No of Units | 97 |
| Type of Units | 1.5, 2, 2.5 & 3 BHK |
| Units Range | 741 to 1289 Sft. |
| Landscaped Podium | 89,000 Sft. |
| 2 Clubhouses | 50,000 Sft. |
Why Kalpavriksha

WIDEST RANGE
OF HOMES
to suit specific needs
and desires

MOST
AFFORDABLE PRICE
Get maximum value
for every rupee spent

HIGHER UDS
OF LAND
More land, higher value
for owners in future

UNIQUE FEATURES
to delight & inspire
residents every day

TOP-NOTCH QUALITY
Construction & project
management by TATA PROJECTS

LOW MAINTENANCE
Solar-powered
common areas & water
conservation fixtures

LANDSCAPED PODIUM
More open, green and
interactive spaces

LANDSCAPE FACING HOMES
90% flats face landscaped
amenities all around

TWO CLUBHOUSES
For an active
and passive lifestyle
Kalpavriksha Layout
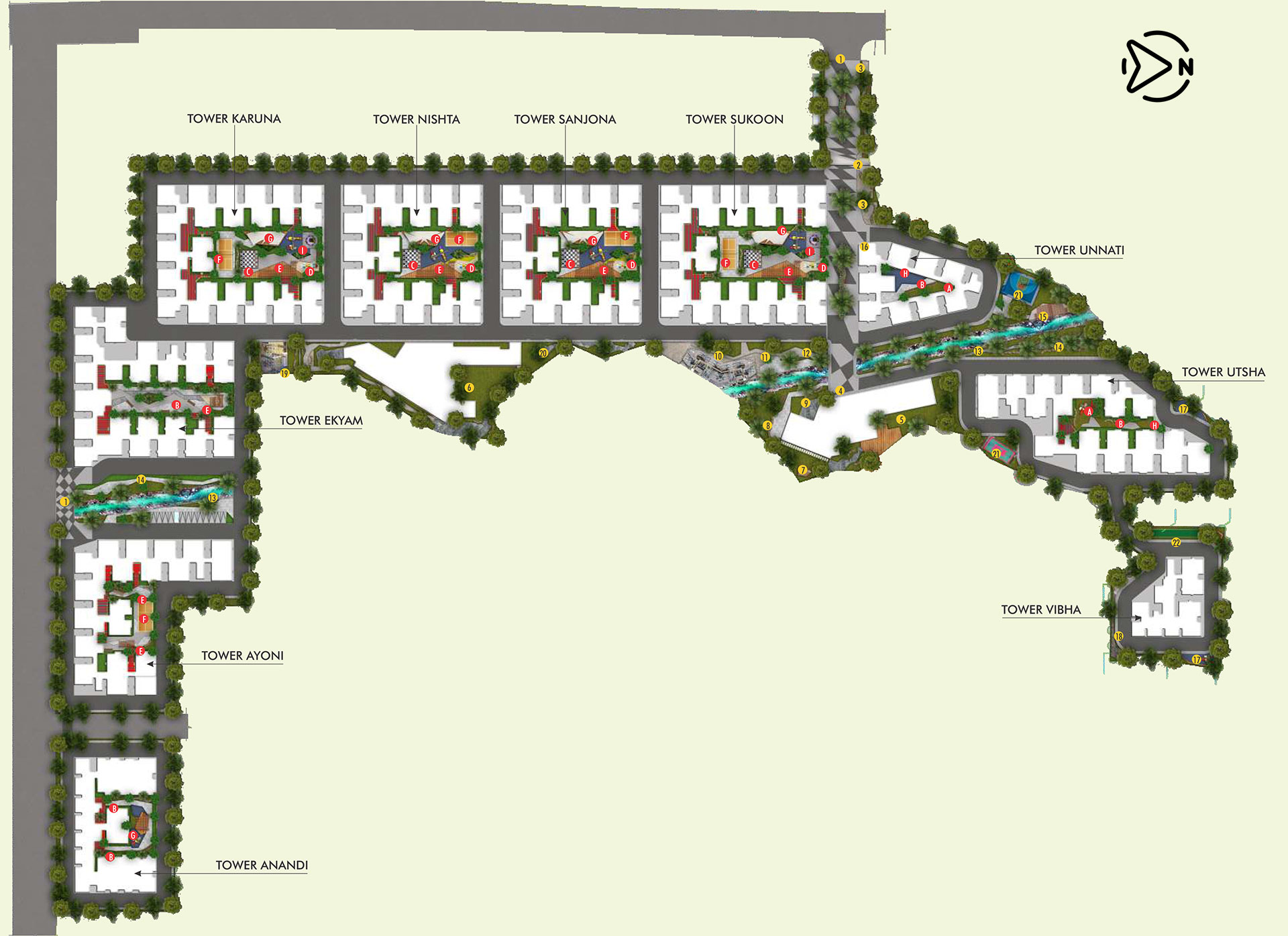
LEGEND
- Entrance & Exit gate with water cascade and entry signage
- Entrance portal and security cabin with designated pedestrian pathway
- Drop off / transition area
- Clubhouse entrance drop off area
- Lawn with deck area
- Party lawn
- Stage with party lawn
- Lawn
- Banquet entrance with sculpture
- Transformer yard
- Picnic / kids play area / hammock garden
- Pedestrian pathway with organic farm
- Natural trail along the nala stream with seating area and safety railing fence
- Amphitheatre with huge lawn
- Amphitheatre stage with shaded structure
- Tower signature drop off pattern
- Kids play area with senior citizen court
- Reflexology pathway
- Outdoor classroom / Learning zone
- Lily pond with Kalpavriksha tree court
- Multipurpose court
- Cricket net
Kalpavriksha Layout

LEGEND
- Entrance & Exit gate with water cascade and entry signage
- Entrance portal and security cabin with designated pedestrian pathway
- Drop off / transition area
- Clubhouse entrance drop off area
- Lawn with deck area
- Party lawn
- Stage with party lawn
- Lawn
- Banquet entrance with sculpture
- Transformer yard
- Picnic / kids play area / hammock garden
- Pedestrian pathway with organic farm
- Natural trail along the nala stream with seating area and safety railing fence
- Amphitheatre with huge lawn
- Amphitheatre stage with shaded structure
- Tower signature drop off pattern
- Kids play area with senior citizen court
- Reflexology pathway
- Outdoor classroom / Learning zone
- Lily pond with Kalpavriksha tree court
- Multipurpose court
- Cricket net
Layout
Tower - 1
Tower - 2
Tower - 3
Tower - 4
Tower - 5
Tower - 6
Tower - 7
Tower - 8
Tower - 9
Tower - 10
Tower - 1
Tower - 2
Tower - 3
Tower - 4
Tower - 5
Tower - 6
Tower - 7
Tower - 8
Tower - 9
Tower - 10
Clubhouse one Amenities
LIVE A MUCH MORE RELAXED LIFESTYLE
Kalpavriksha features 2 clubhouses of over 50,000 Sft. dedicated to keep you engaged, active and relaxed.
Enjoy the best of life without having to step outside, without having to search for gathering places in the neighbourhood while socializing at the dedicated spaces. Make your guests feel at home with warm, open and welcoming facilities.
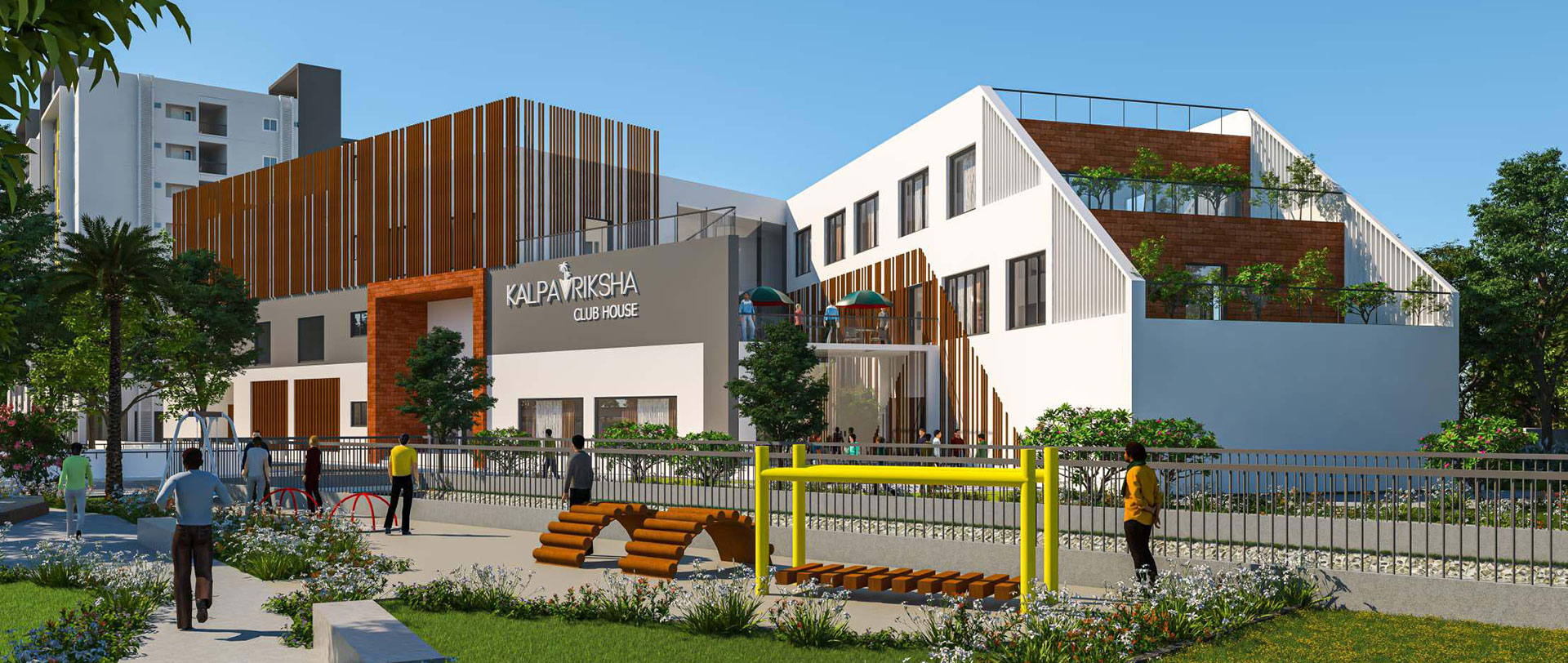

Double height Reception ATM

Pharmacy

Milk Booth

Supermarket & Bakery

Salon & Parlour

Creche

Start Up Space & Co-working Space

Conference Hall

Juice Bar & VR Room Two Mini Theatres

4 Guest Rooms
Clubhouse two Amenities
THE EPICENTRE OF ALL THINGS ACTIVE
Kalpavriksha features 2 clubhouses of over 50,000 Sft. dedicated to keep you engaged, active and relaxed.
Get started on the path of fitness with access to a wide range of sports facilities. Live an active lifestyle with exclusive state-of-the-art amenities. Tag along with your friends, spend hours playing indoor games, sharing laughs and create everlasting memories.
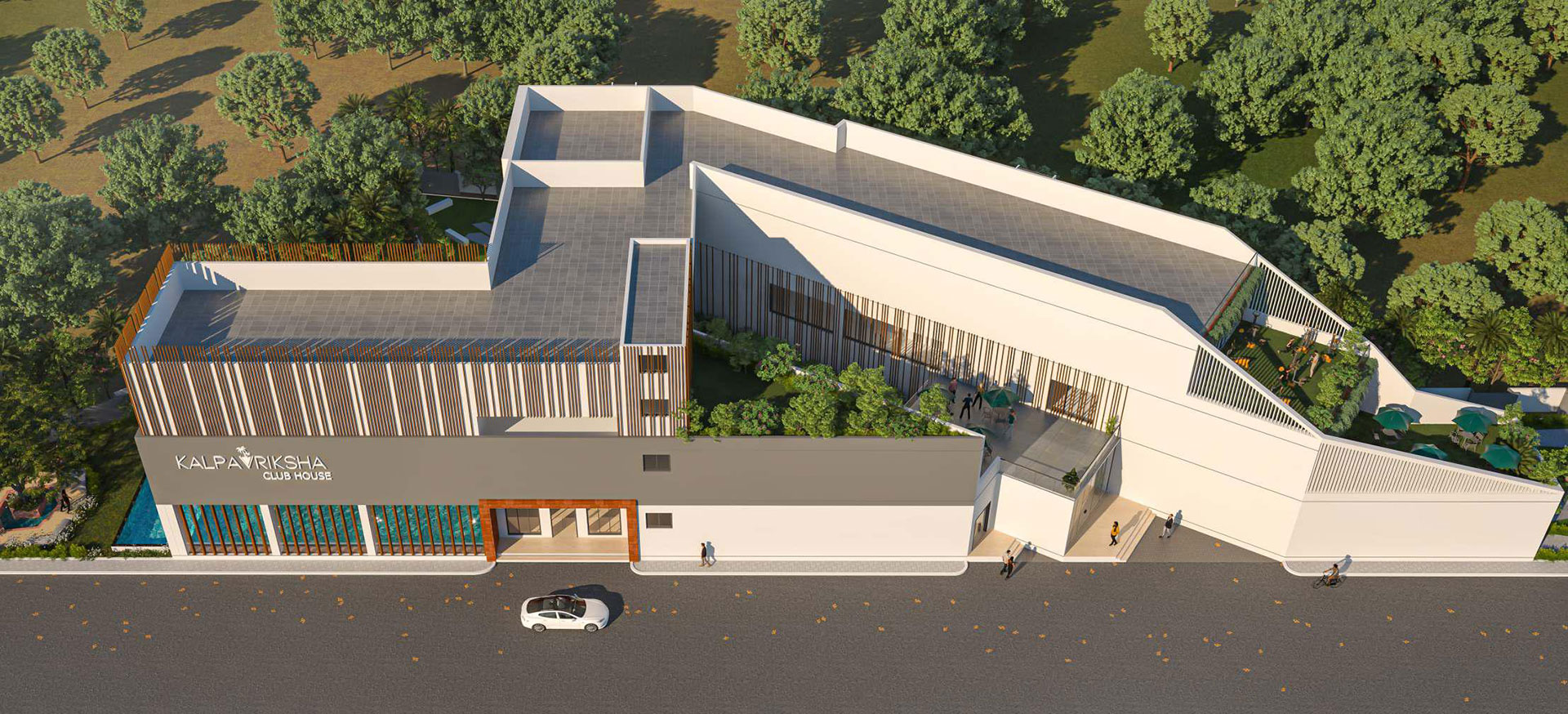

Reception & Waiting Lounge

Swimming Pool

Three Badminton Courts

Banquet Hall

Cafeteria

Gym

Dance Room

Indoor Games

Yoga

Bar / Gentlemen Room
Location Advantages
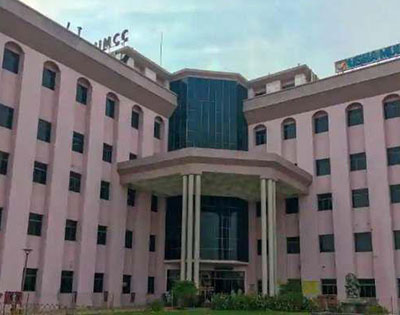
Usha Mullapudi Hospital
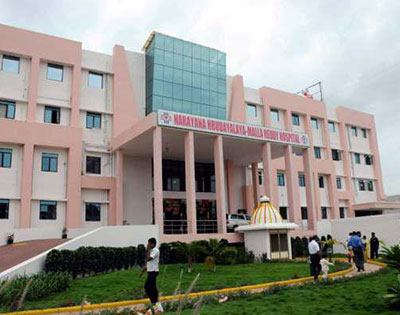
Malla Reddy Hospital
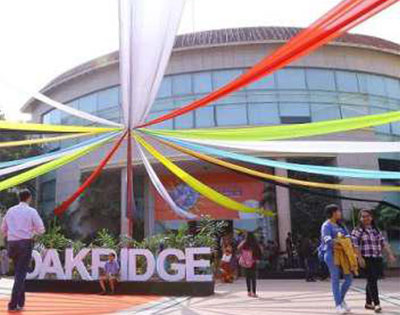
Oakridge School
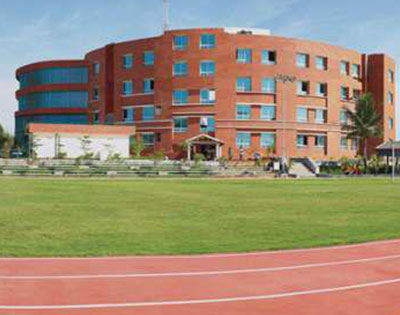
Ambitus World School
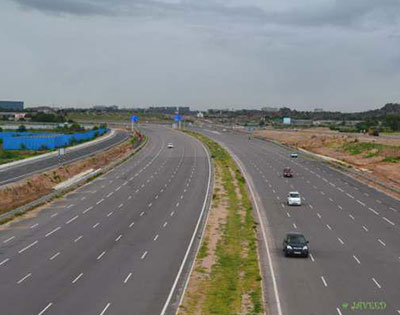
ORR Exit #5
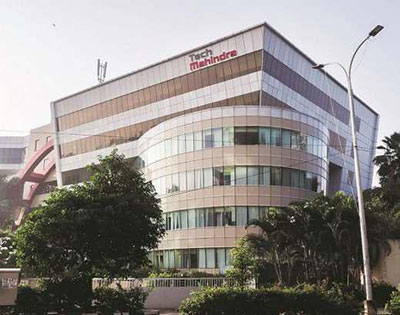
Tech Mahindra
SPECIFICATIONS
FRAME WORK
Reinforced cement concrete - with 43 / 53 grade cement
SUPER STRUCTURE
RCC framed with solid block or solid brick cement mortar with inside POP plastering and outside plastering with robo with mix of sand.
DOORS
- 7 feet height Main Door in Teakwood frame 3x4 and veneer finish on Shutters.
- 7 feet height internal doors 2.5x4 frames with 30mm flush door shutters with Enamel paint or laminate finish
- 7 feet for all toilet doors with wpvc frames and shuttering
WINDOW
UPVC windows with clear glass
FLOORING
600mm X 600mm vitrified tiles with skirting 100 mm
KITCHEN
Kitchen flat form with 600mm cladding also in kitchen Only stainless steel sink will provide and as per drawing we will plumbing point
FINISHER
Internal: tractor emulsion paint 2 coat
External: Texture Paint
Ms Grills with enamel paint
TOILETS
- Floor mounted EWC of standard All fittings
- Hot and cold water mixer with shower
- Cladding and Flooring: Ceramic Tiles till 7 feet height
ELECTRICALS
Concealed copper wiring
- Power outlets for Air -Conditioners in all Master bed room
- Power plug for TV, refrigerator, mixer grinder, and washing machine.
- Miniature Circuit Breakers (MCB)
- All electrical fittings of standard make. (Modular switches)
- Geyser provision in master toilet.
TELEPHONE
Telephone points in living area
T.V. & INTERNET
Provision for power point for TV in living room
Provision for Internet in Master Bed room.
WATER
Centralized water distribution system through overhead Tanks. Provision for municipal water supply through one tap in kitchen.
BALCONY & STAIRCASE
MS railing
CORRIDORS
Verified flooring in floors
SPECIAL FEATURES
- Inter communication between security & flats/ units.
- Individual overhead tank for each tower for Bore water
- Central street lighting system for main roads.
- Fully secured compound wall with security & barbed wire. Sewerage treatment plant in the Gated community
EXTERNAL DEVELOPMENT
Roads
BT Roads/ Paver blocks roads.
Drainage System
Under Ground Drainage system
Water Lines
Under Ground Water Lines with HDPE
Separately for bore water and municipal water on both sides Of roads.
Electric Cabling
Under Ground Electric Cables on both sides of roads with
Whole Gated Community will be provided for Street Lighting System.
Compound Wall
Fully secured compound wall
Communication & TV
TV Cable laying for all Flats,
Security System
Provision for Security System.
Plantation
Ample plantation around the Gated Community with lawns
With required harvesting pits as per design.
ENTERTAINMENT
Clubhouse | Banquet hall | Yoga / Meditation hall | Indoor games | Gym centre Badminton courts | Swimming pool | Amphitheatre | Tennis court.
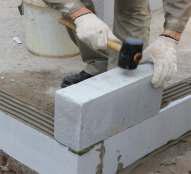

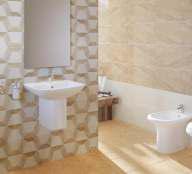
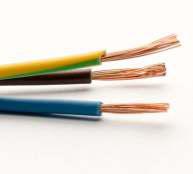
We'd Love to Hear From you
Get in Touch
Disclaimer: I authorize Silpa Kalpavriksha and its representatives to Call, SMS, Email or WhatsApp me about its ventures, investment opportunities and offers. This consent overrides any registration for DNC / NDNC.
Contact us
- +91 7406008999
- marketing@silpa.co.in
- 3rd & 4th Floor, Apurupa One, 108, Road Number 10, Jawahar Colony, Jubilee Hills, Hyderabad, Telangana 500033






